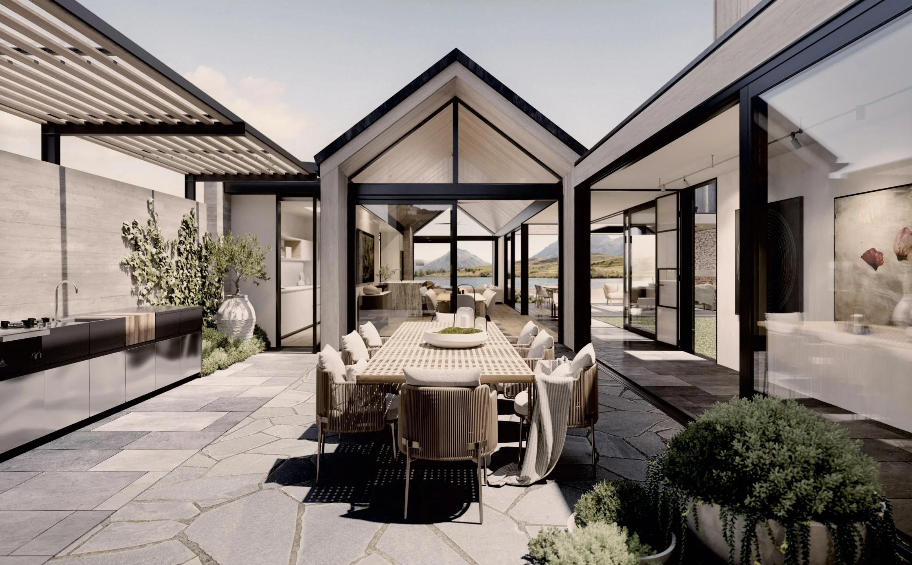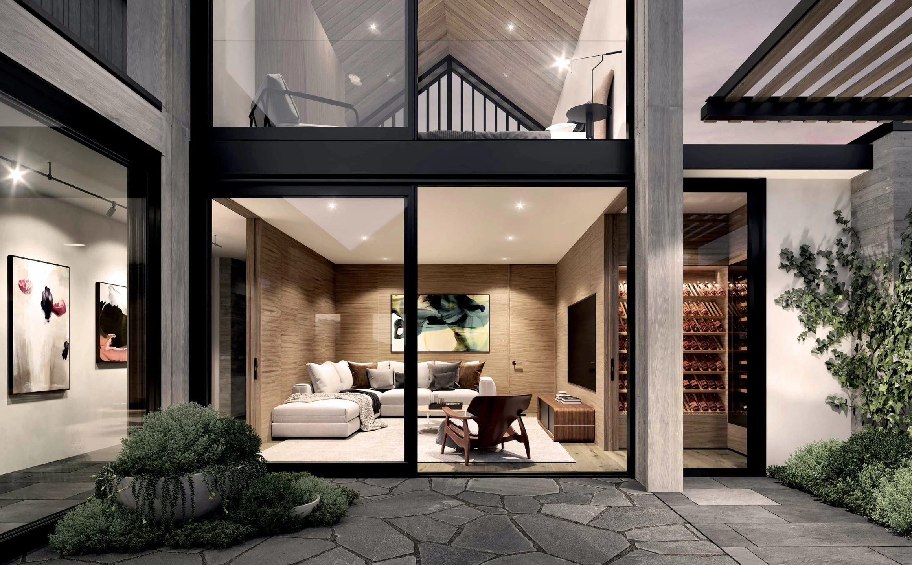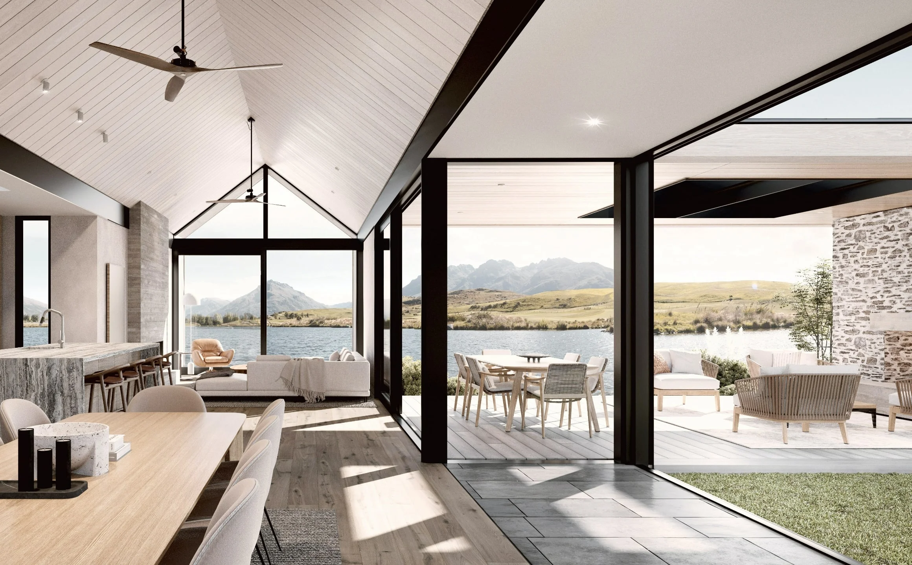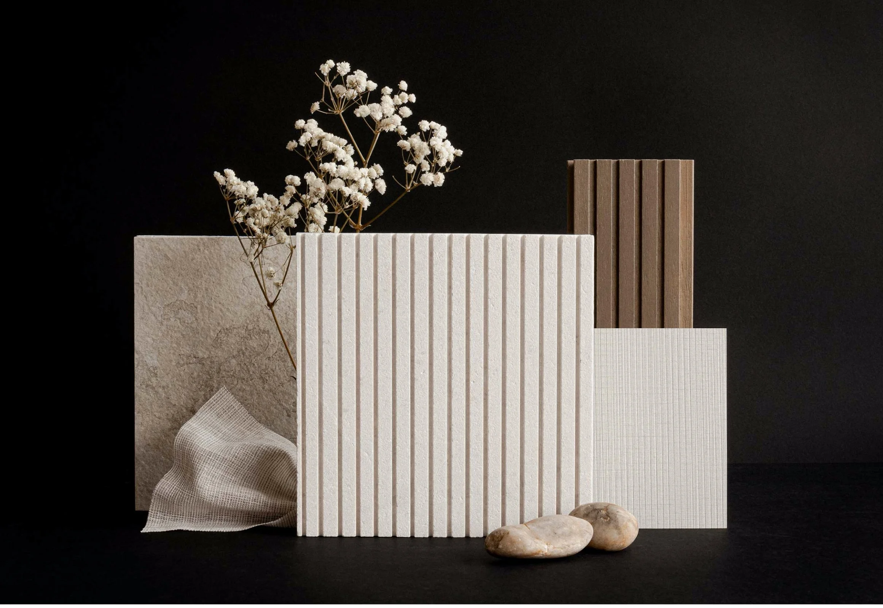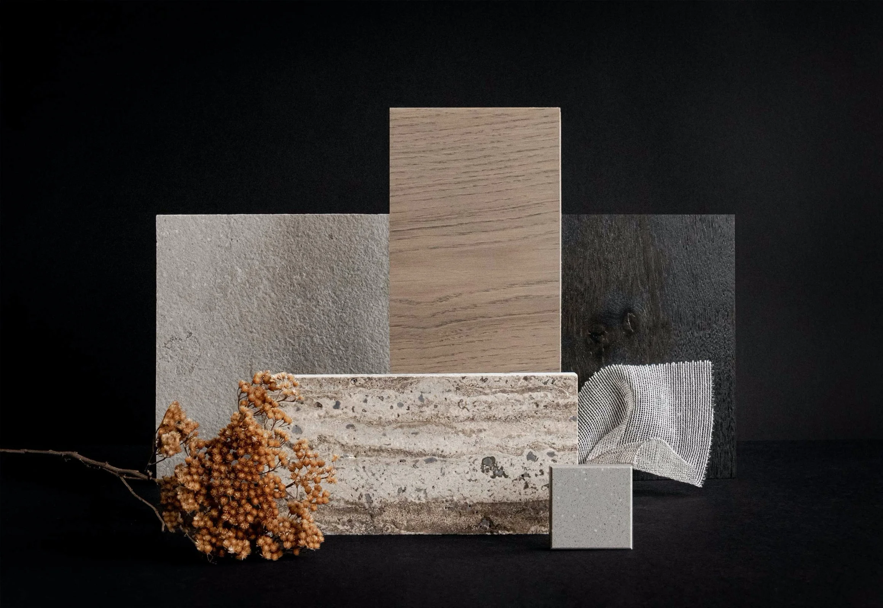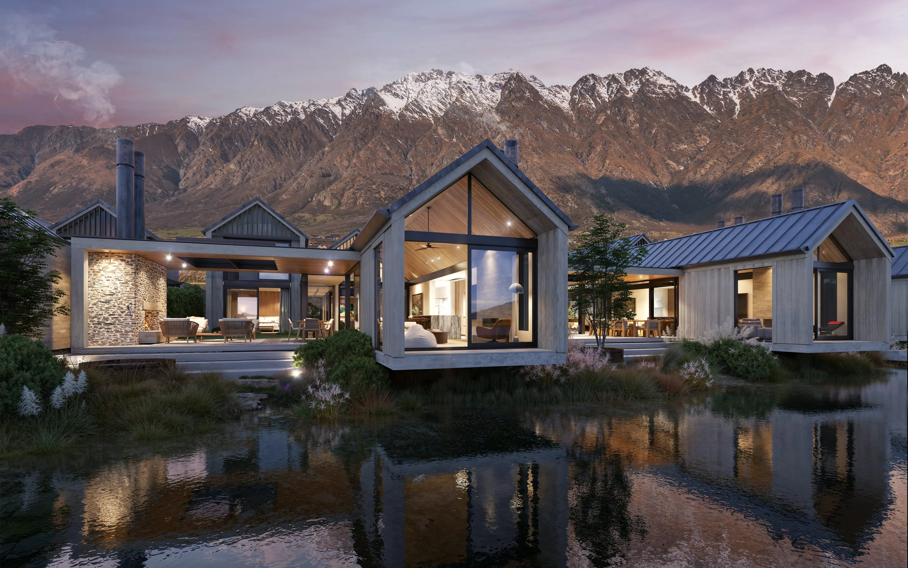
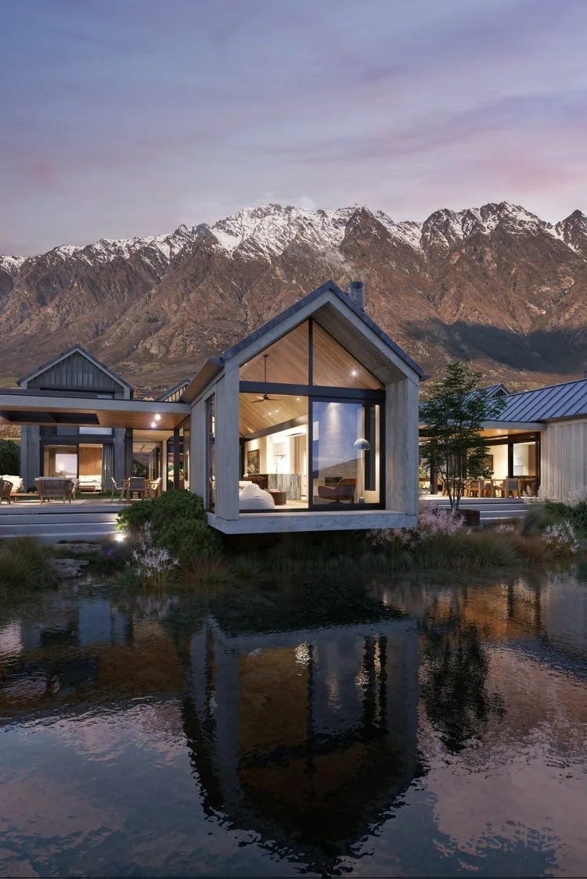
Just eight landmark lakefront villas, with enviable position touching the tranquil waters of Lake Tewa.
Lakeside
Living
Lakeside
Living
Every space mindfully considered, every detail consciously crafted, Lake Tewa Lake Houses offer elevated living for the most discerning of Queenstown denizens.
Raw sculptural materials are used throughout, grounding the design within its landscape while providing contrast to their graphic form. Large gabled glass windows open to the lakefront, expanding into the roofline, flooding the homes with natural light. Throughout, glimpses of the lake, sky and The Remarkables can be found in windows and skylights ingeniously placed to ensure optimal privacy is maintained.
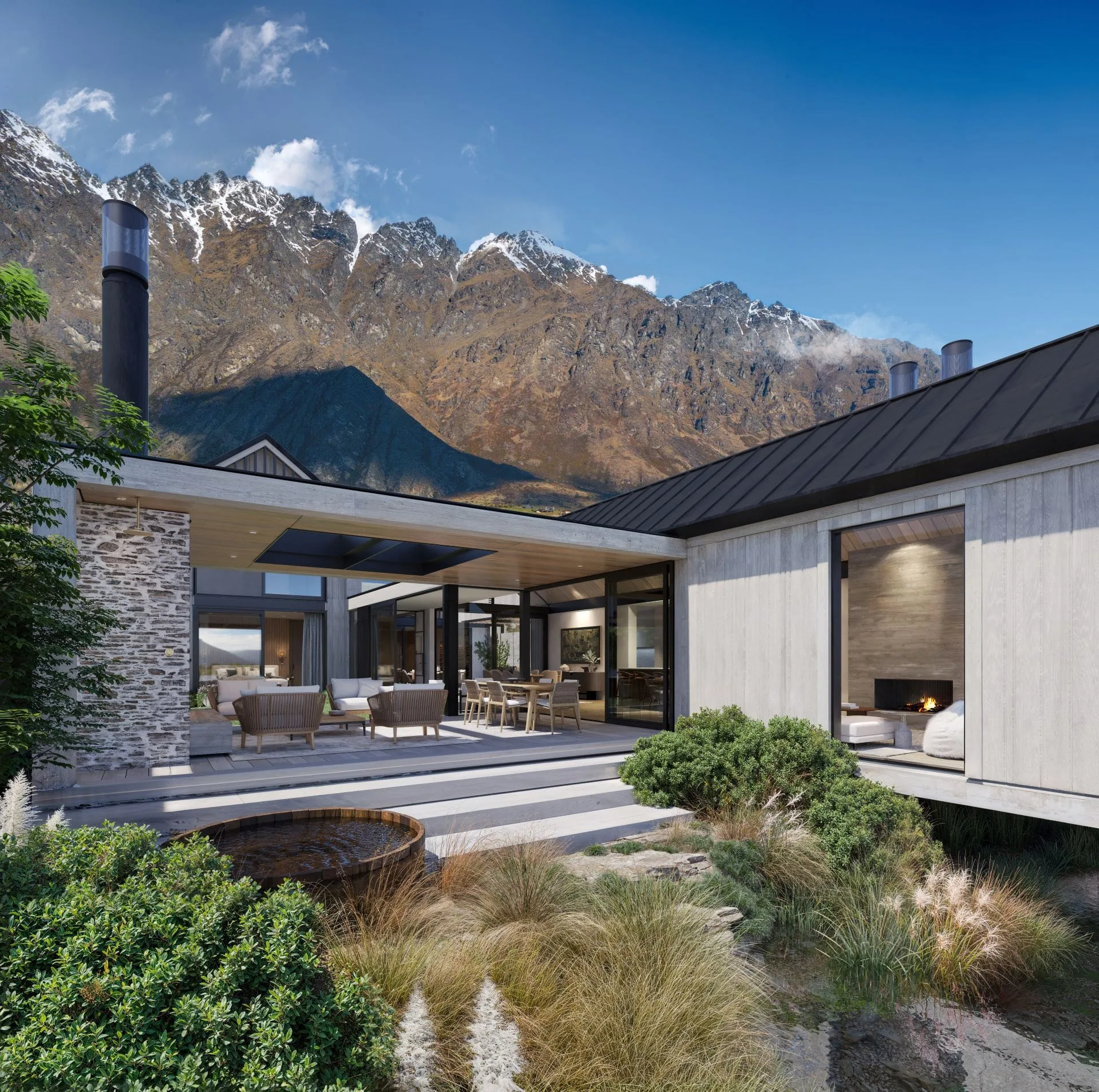
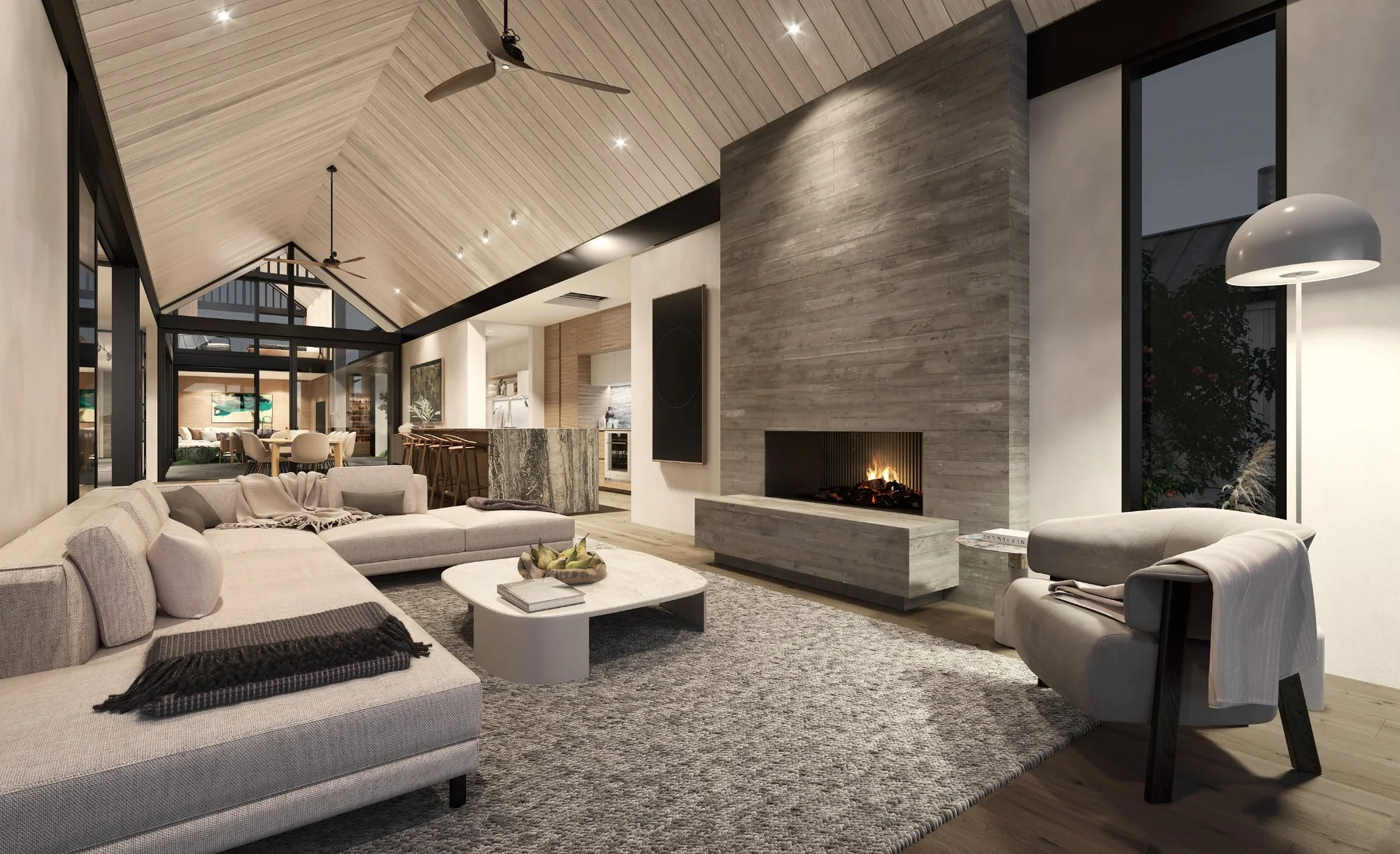
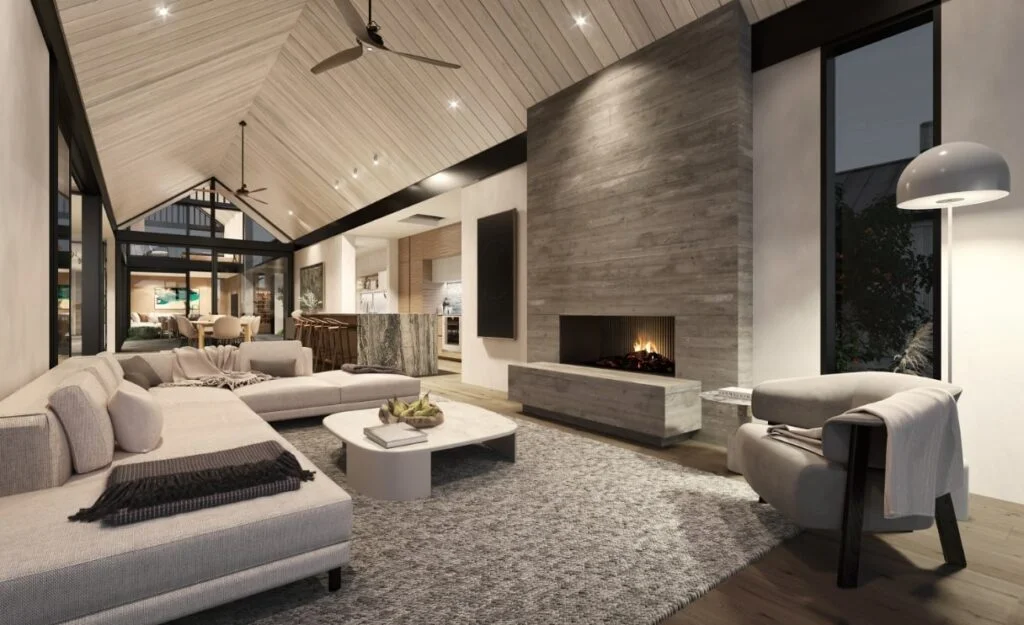
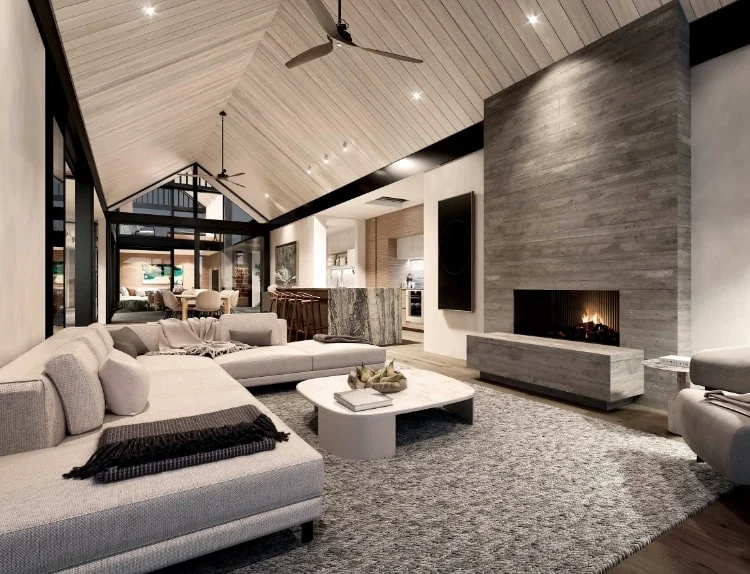
Inside, kitchen, scullery and dining open to a concealed courtyard for effortless entertaining. In the evening, retreat to the media den with an adjacent wine cellar when temperatures drop.
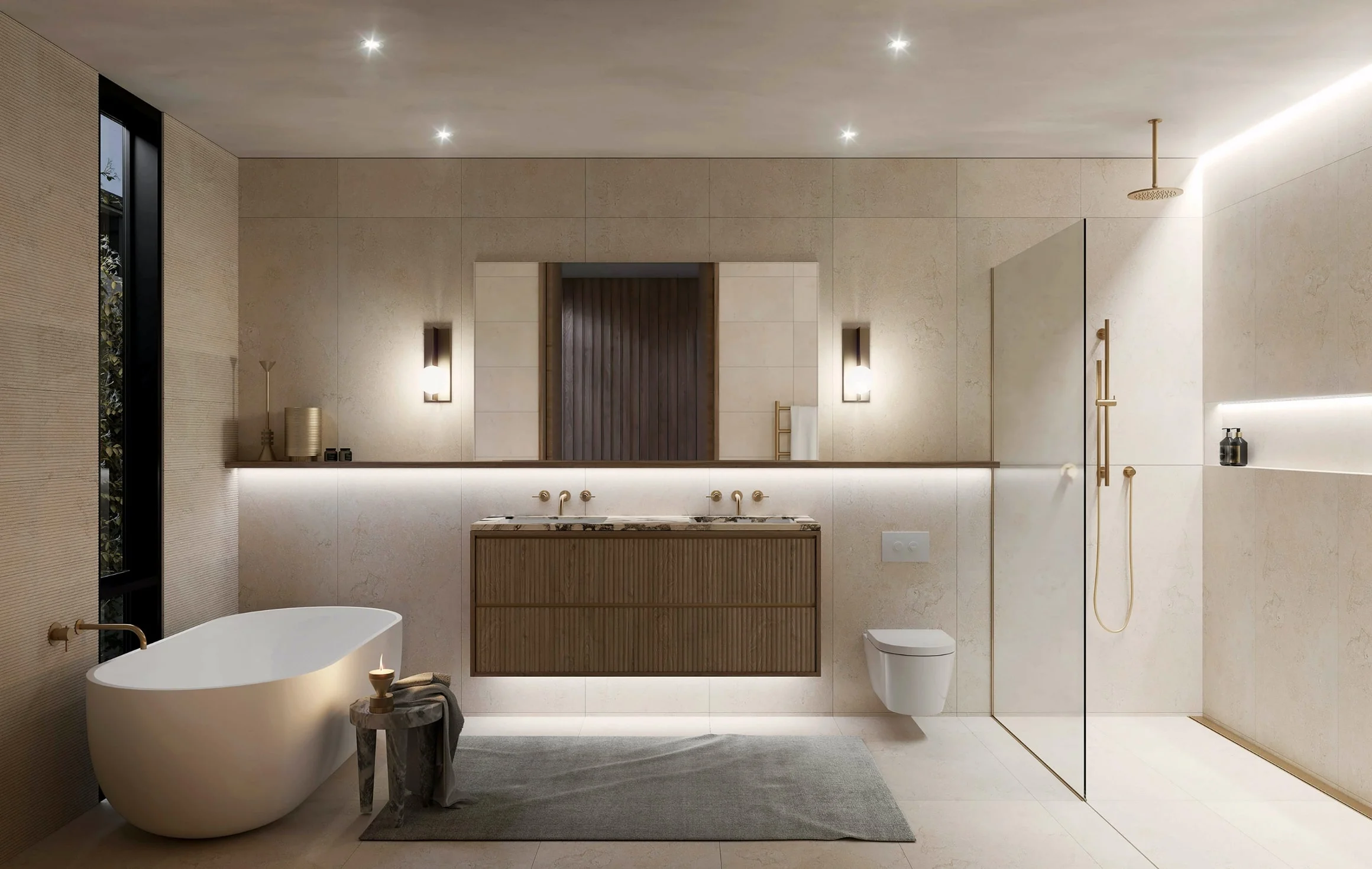
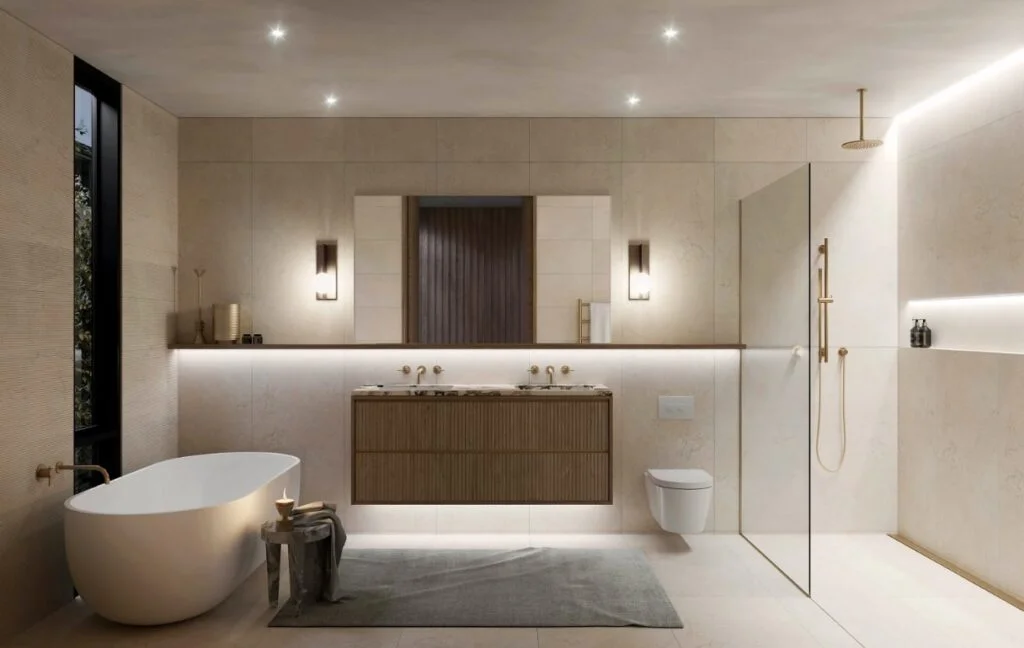
With warm tonal layers and rich natural materials used throughout, understated elegance is inherent to every space, including the four bedrooms, bathrooms and private studio. The Lake Houses offer something for the escapist and entertainer alike.

The Architect
Francis Whitaker
— Director, Mason & Wales
This is a Once in a never opportunity to float out across the water. here, you can dip your toes into the lake from your very own jetty. Then, turn around, and the remarkables tower above you, so close you can almost touch them. New Zealand’s Most Iconic Alpine Range.
Two distinctly different interior palettes have been curated by award winning Trinity Interior Design, one of the country’s leading design studios.
Enhanced by the subtle sophistication of each palette option, key features of the homes include oak flooring and finishes, feature wall panelling, quartzite kitchen benchtop and European tiles and tapware.
Availability
5 BEDROOMS
4.5 BATHROOMS
All Lake Houses feature a media room, outdoor pavilion, studio and private lake access.
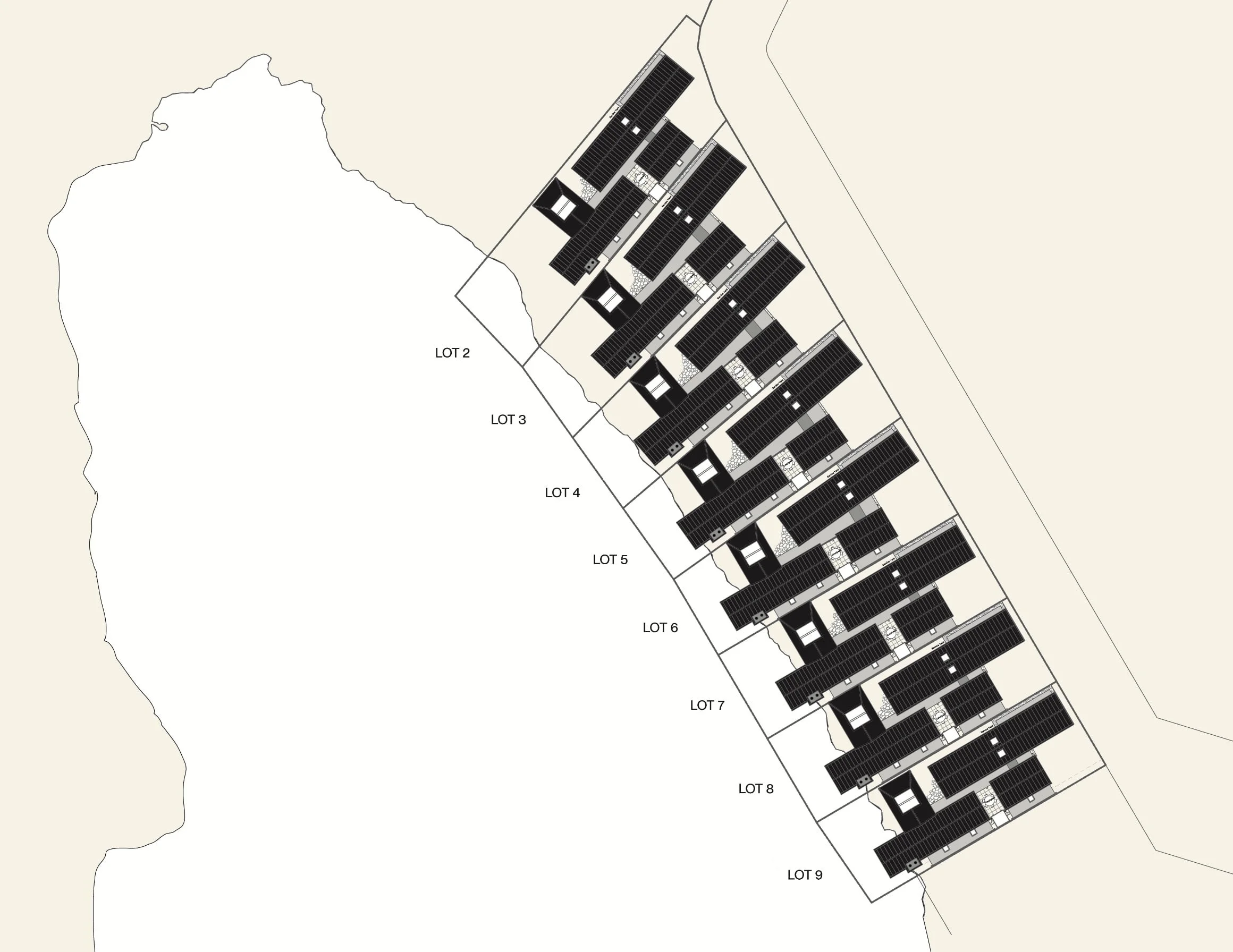
Enquire
To secure your opportunity, complete the form or contact Falconer Real Estate’s local Queenstown consultants:
Willie Baddeley
Julia Franklin

